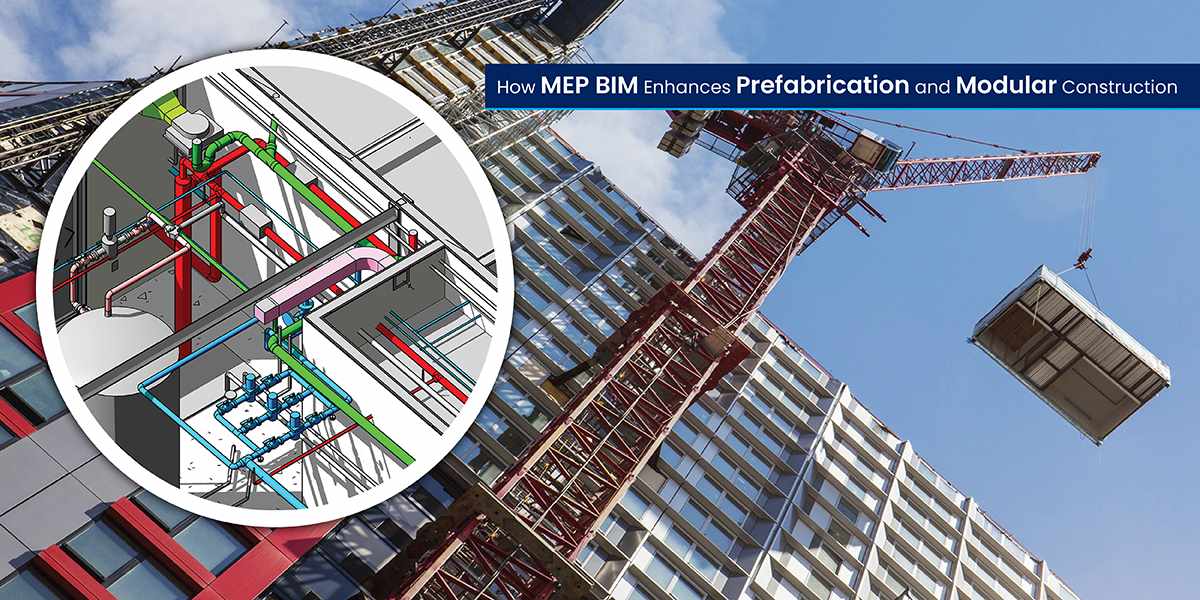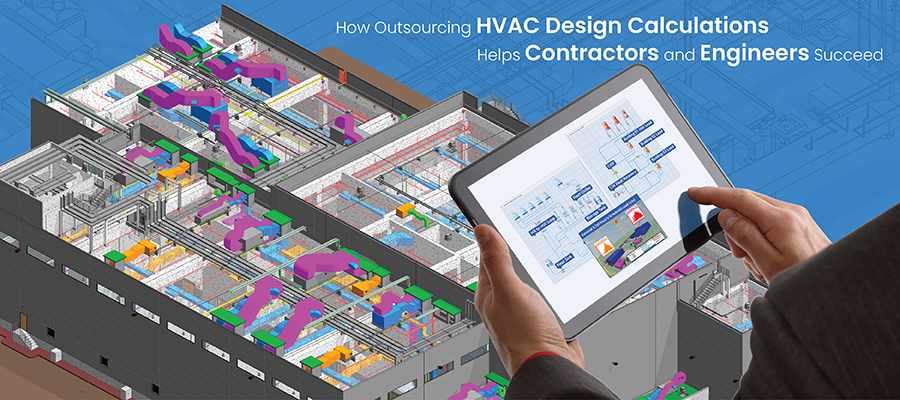
In the construction, engineering, and manufacturing sectors, legacy paper drawings are still common for referencing old projects or managing renovation and retrofit works. However, digitizing these hand-drawn blueprints into CAD files (DWG, DXF) offers significant advantages in terms of accuracy, productivity, and project coordination.
Let’s explore the top 7 technical benefits of converting paper drawings to CAD files and why this transition is essential for modern workflows.
1. Enhanced Dimensional Accuracy
Manual drafting often results in scale inconsistencies and dimensioning errors. Paper to CAD conversion ensures accurate vectorization using tools like AutoCAD, SolidWorks, or Revit, which allow for dimensionally precise 2D drawings and 3D models. This reduces rework and improves geometric consistency across design iterations.
2. Improved Data Storage and Retrieval
Paper archives are difficult to organize, prone to physical damage, and consume valuable space. CAD drawings, once digitized, can be stored in cloud-based document management systems or BIM repositories, making them easily retrievable, searchable, and shareable across teams and locations.
3. Seamless Design Modification and Revision Management
Unlike redlining or reworking physical drawings, DWG or DXF files enable faster design edits, version tracking, and layer-based editing. Changes can be easily managed through CAD standards, revision clouds, or integrated into a larger BIM environment.
4. Better Integration with BIM and CAM Workflows
Converting 2D drawings into digital formats allows direct input into Building Information Modeling (BIM) platforms like Revit or ArchiCAD, and Computer-Aided Manufacturing (CAM) tools for CNC fabrication or 3D printing. This is especially useful for retrofit design, as-built modeling, or production-ready detailing.
5. Faster Turnaround Times and Increased Productivity
Digital CAD files reduce manual drafting time and enable automated drawing generation, batch plotting, and template-based drafting, streamlining documentation and saving engineering hours. This leads to faster project delivery and fewer production bottlenecks.
6. Cost Efficiency in Project Execution
Errors in manual drawings can lead to costly construction rework, material wastage, and scheduling delays. Converting to CAD eliminates ambiguity and enables clash detection, material takeoff, and accurate quantity estimation, ultimately reducing overhead costs.
7. Regulatory Compliance and Professional Presentation
Most government and municipal bodies now require electronic submissions in CAD or BIM formats for permits and approvals. CAD files also improve presentation quality for clients, consultants, and contractors with clear annotations, symbols, and layouts that meet industry drafting standards.
Final Thoughts
For AEC professionals, manufacturers, and facility managers, converting paper drawings to CAD isn’t just a digital upgrade; it’s a strategic move toward improved efficiency, accuracy, and competitiveness. Whether you're updating old archives or preparing legacy data for integration into BIM, investing in paper to CAD conversion services is a vital step in modernizing your project workflows.





Write a comment ...