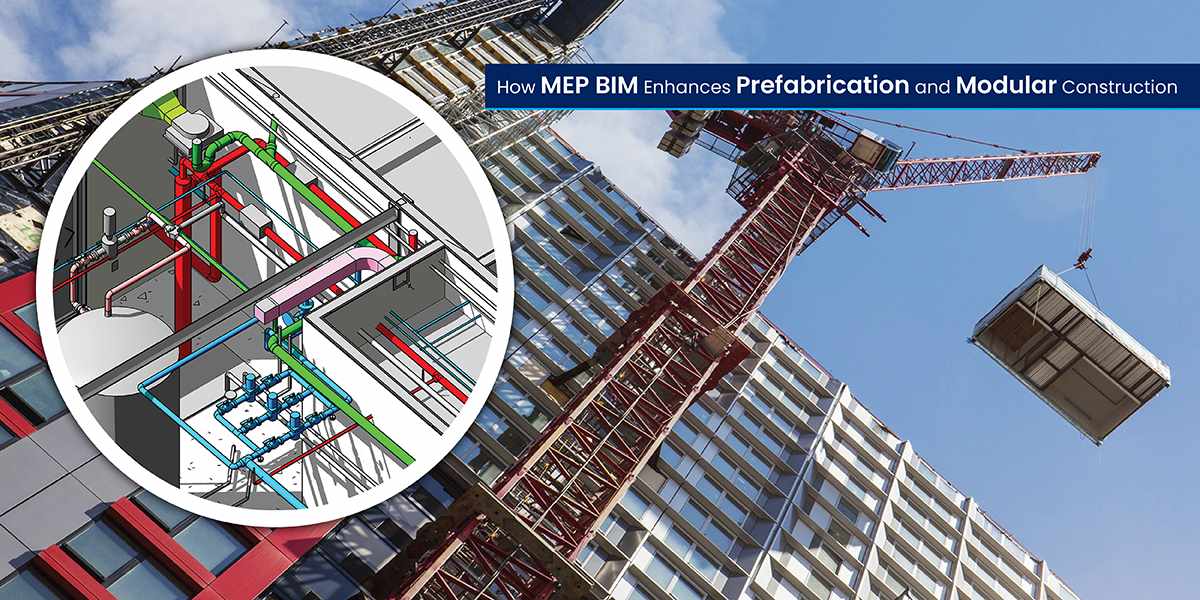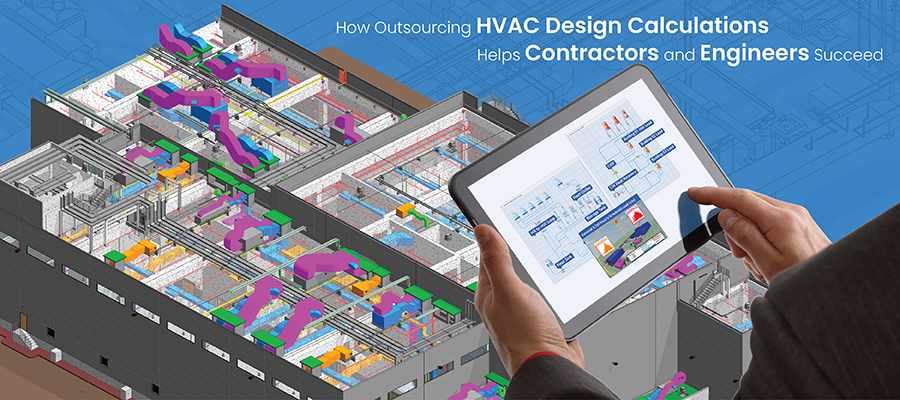
Construction drawings serve as the foundation for any successful building project. They provide a detailed graphical representation of the design, ensuring accuracy, compliance, and seamless stakeholder coordination. These Construction Drawings help architects, engineers, contractors, and clients visualize the project, mitigate errors, and optimize costs.
Key Reasons Construction Drawings Are Crucial
1. Accurate Project Visualization
Construction drawings provide a comprehensive visual guide that includes floor plans, elevations, sections, and 3D representations. This ensures all stakeholders understand the design intent, minimizing misinterpretations.
2. Improved Communication and Coordination
A set of well-detailed construction drawings enhances collaboration among architects, structural engineers, MEP consultants, and contractors. Drawings such as general arrangement drawings, shop drawings, and coordination drawings help maintain clarity and prevent clashes in design elements.
3. Regulatory Compliance and Approvals
Construction documentation must adhere to local building codes, zoning regulations, and safety standards. Permit drawings, fire safety drawings, and accessibility plans ensure that the project meets legal requirements and passes inspections without delays.
4. Precision in Material Estimation and Cost Control
Bill of Quantities (BOQ) and material takeoff (MTO) are derived from detailed construction drawings. Structural, electrical, plumbing, and HVAC drawings provide accurate measurements, reducing material wastage and helping with cost estimation and procurement.
5. Minimizing Construction Errors and Rework
Clash detection using BIM coordination drawings helps identify potential conflicts before construction begins. Detailed shop drawings, fabrication drawings, and working drawings eliminate ambiguities and prevent costly mistakes.
6. Facilitating On-Site Execution and Quality Control
Construction drawings act as a reference guide for site engineers and supervisors. As-built drawings help in monitoring deviations from the original design, ensuring quality control and compliance with specifications.
7. Enhancing Project Efficiency and Timelines
Detailed construction drawings allow for streamlined scheduling and execution. Phased drawings, construction sequencing diagrams, and erection drawings facilitate a systematic approach, reducing delays and improving overall project efficiency.
8. Supporting Post-Construction Maintenance and Renovation
As-built drawings and facility management drawings provide valuable information for future maintenance, repairs, or expansions. These documents help facility managers understand the original design and make informed decisions.
Conclusion
Construction drawings are indispensable for ensuring the success of any building project. From design visualization to regulatory compliance and cost control, these technical documents serve as a roadmap for architects, engineers, contractors, and facility managers. Leveraging advanced CAD drafting and BIM modeling can further enhance the accuracy and efficiency of construction documentation, leading to better project outcomes.





Write a comment ...